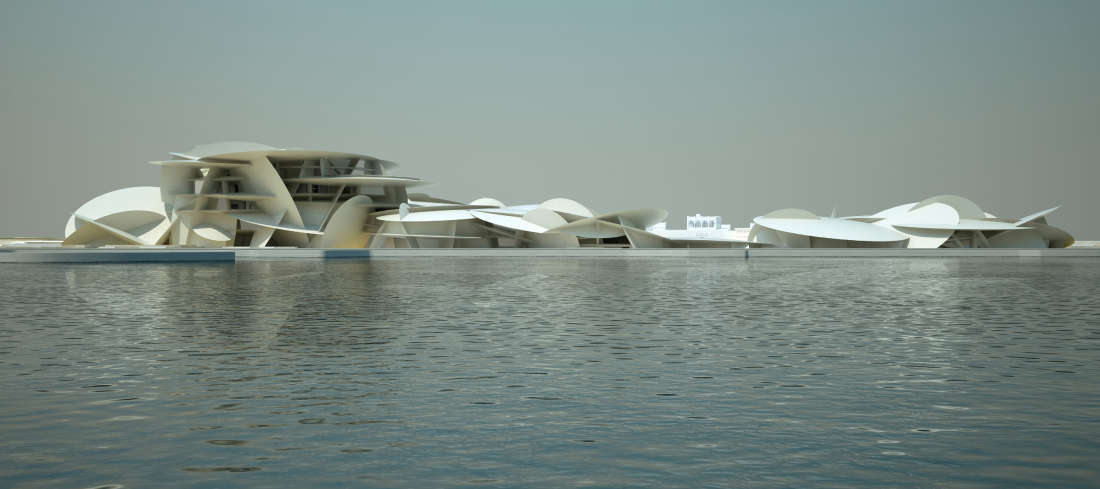The project is located on a prominent 13.5-hectare site on the Corniche in central Doha and offers a total of 36,000 m² of new enclosed space. Public facilities include permanent and temporary galleries, an auditorium, two cafés, a restaurant, a museum shop, and facilities for school groups and VIPs, while staff facilities consist of a heritage research center, restoration laboratories, staff offices, and collection processing and storage areas.
The project is located on a prominent 13.5-hectare site on the Corniche in central Doha and offers a total of 36,000 m² of new enclosed space. Public facilities include permanent and temporary galleries, an auditorium, two cafés, a restaurant, a museum shop, and facilities for school groups and VIPs, while staff facilities consist of a heritage research center, restoration laboratories, staff offices, and collection processing and storage areas. The museum is surrounded by an 11.5-hectare semipublic park and includes parking areas for approximately 300 cars. The old palace onsite has been refurbished to become part of the new museum. MAN Enterprise Qatar has entered into a joint venture with EMPTY S.L., a Spanish Museography specialist company, to execute the museography works as design and build for the permanent exhibit galleries over an area of 8,500 m², which forms a ring around the museum’s central courtyard. The above includes the fit-out of the 11 permanent galleries with different themes from Qatar’s geological history, to the people of Qatar and their life experience prior to the discovery of oil, followed by the LNG and concluding with today’s Qatar. Works involve abortive and enabling works to accommodate the museography scope within the building’s existing finishes and the design, manufacture and installation of showcases, set works, models, a state-of-the-art audio visual system, lighting, graphics and associated MEP works.
Location
Doha, Qatar
Client
Qatar Museum Authority
Consultant
Jean Nouvel
Designer
Ateliers Jean Nouvel
Built Up Area
9,000 m²
Start Date
September 2017
Project Duration
18 months





